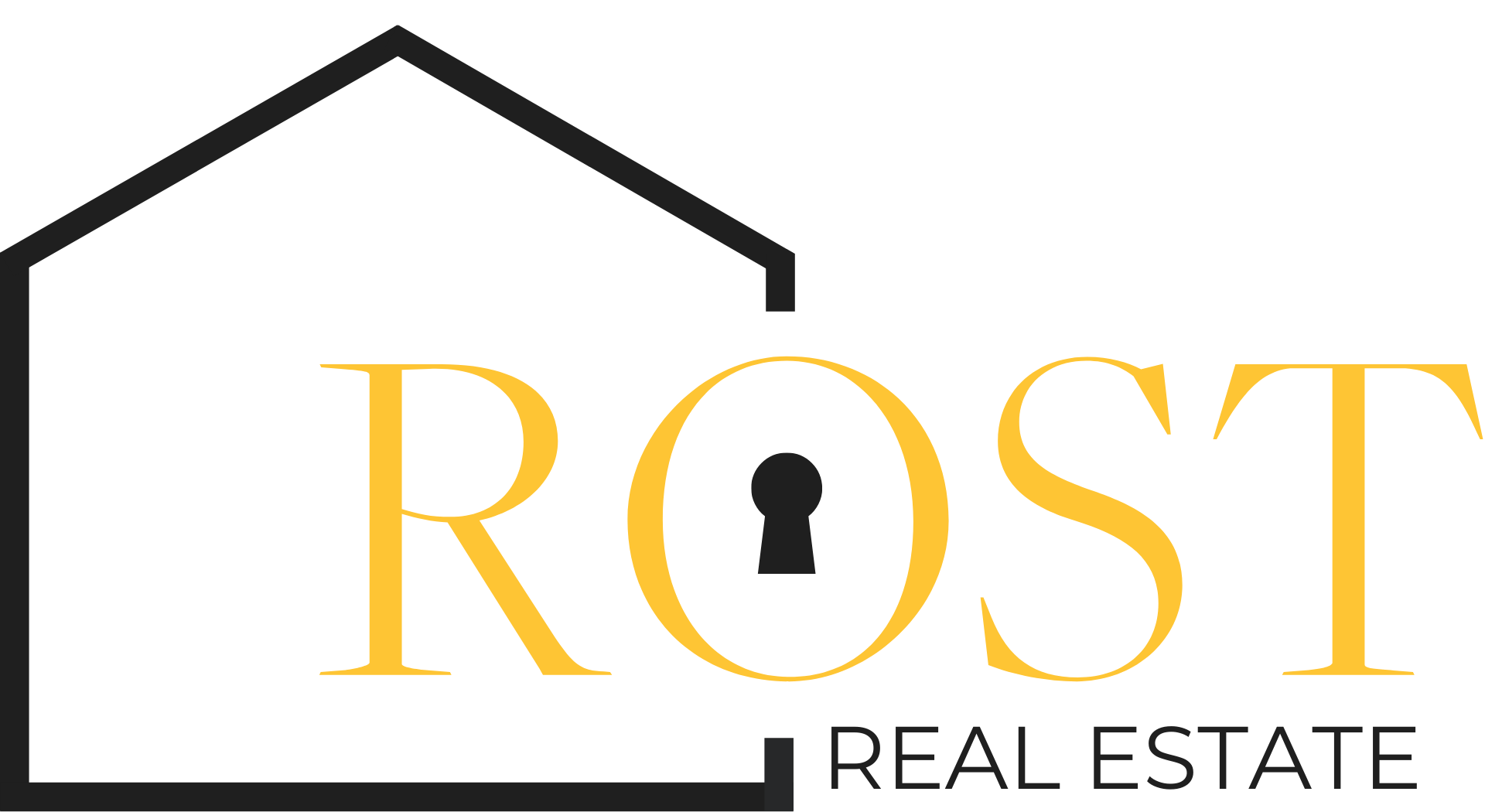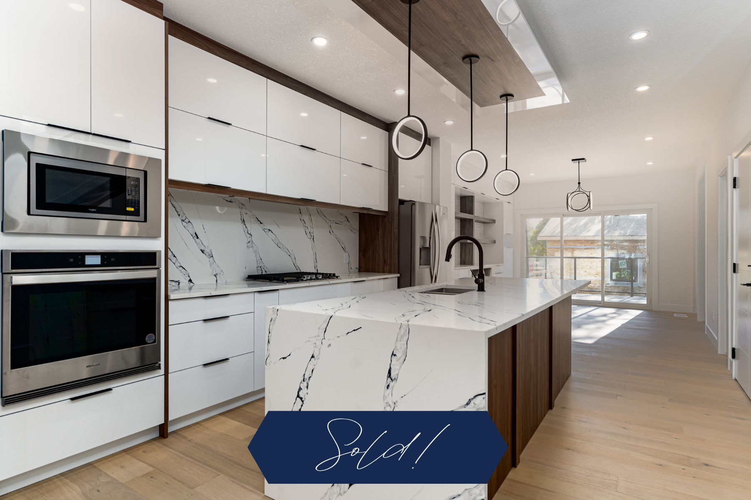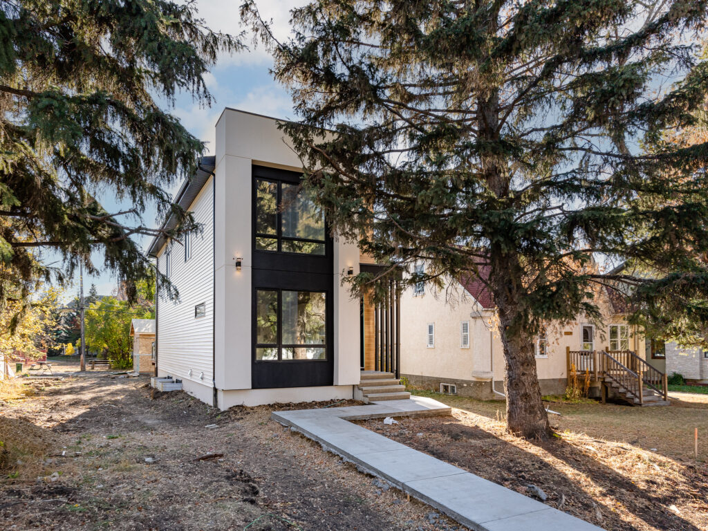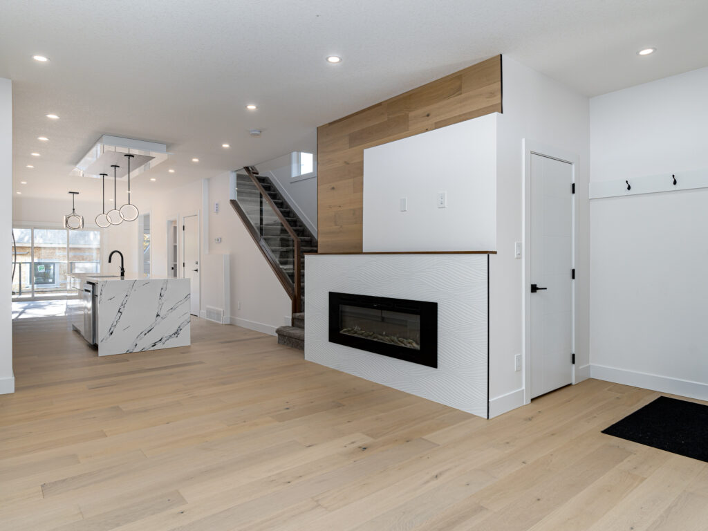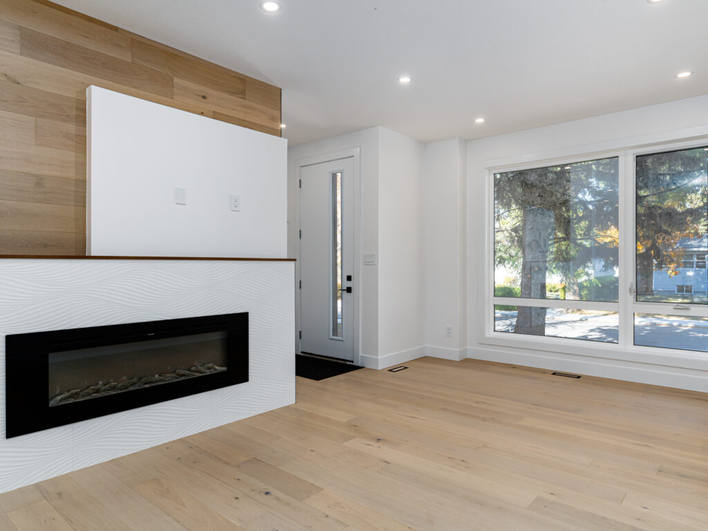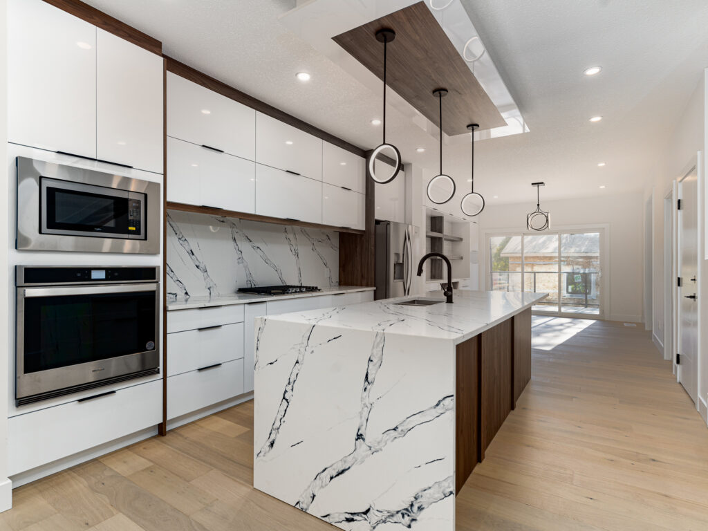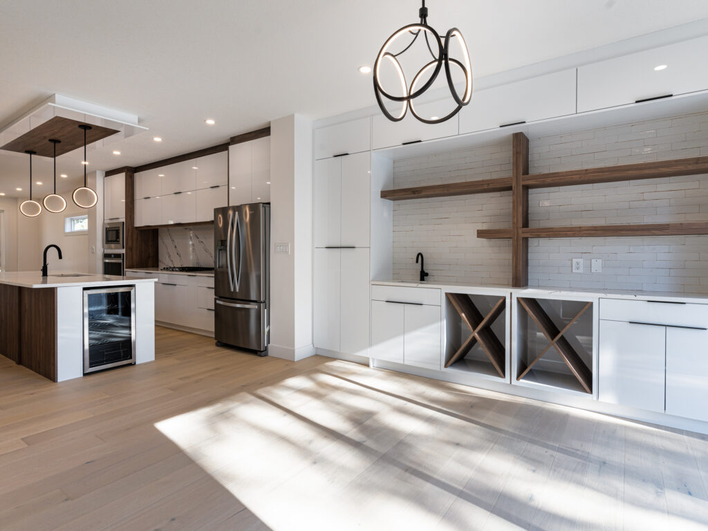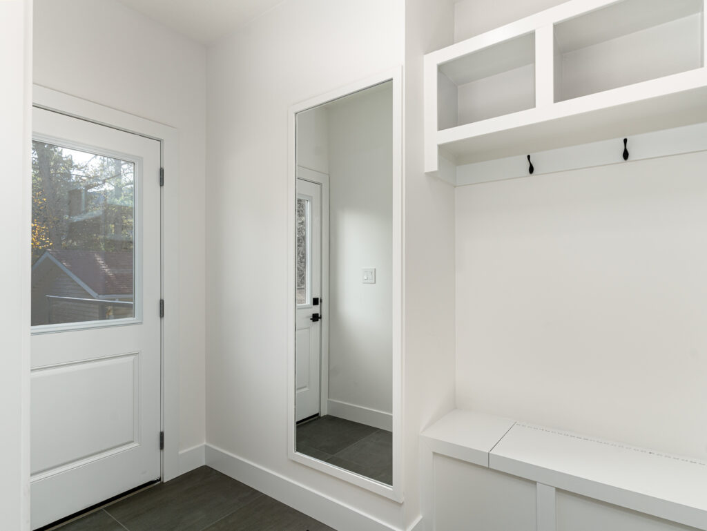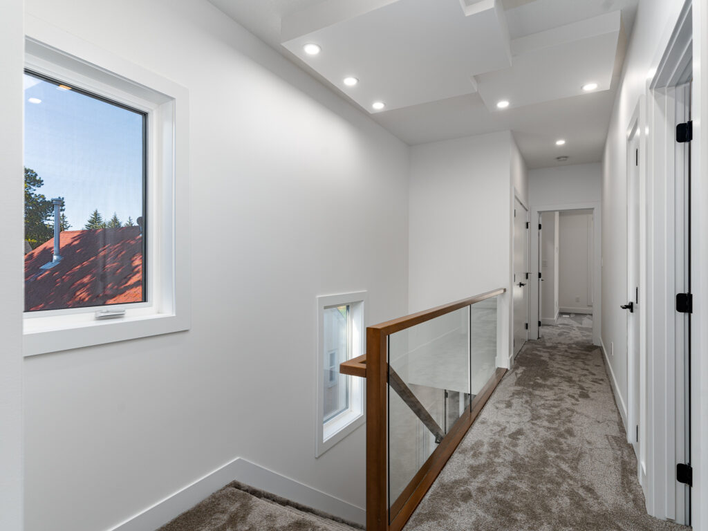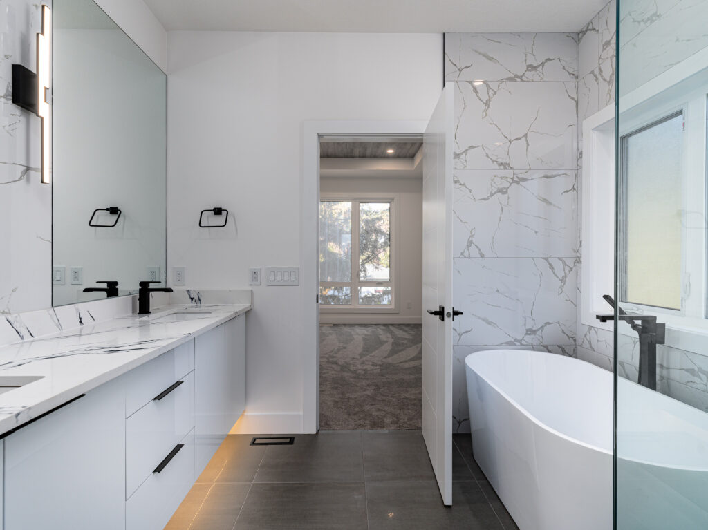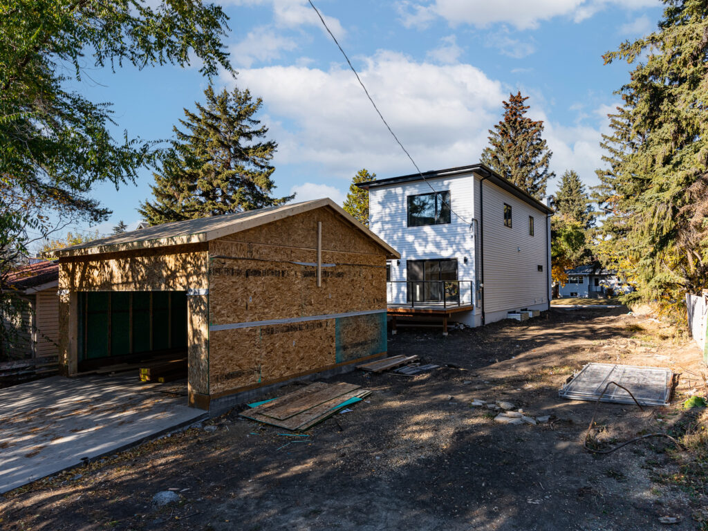Property Details
11537 80 Avenue, Edmonton AB T6G 0R7
SoldDescription
Brand New Infill in McKernan!
Duplex Semi-detached Sold - Edmonton AB
Incredible location just steps to U of A Hospital and Campus, LRT & Whyte Ave. Offering an easy commute to downtown Edmonton. A Stunning interior design & top-quality finishes found throughout the home create a lasting impression. 1950 sq.ft. open concept home showcasing 9’ ceilings, + art deco fireplace, glass railing, tray ceiling inlays, oversized triple pane windows, solid wood built-ins, & more! The central Kitchen is a showstopper, combining warm wood accents with glossy white cabinetry, upscale lighting + a large island with waterfall granite countertop! Luxury built-in wall oven, microwave + wine fridge that opens to a formal dining space boasting wall-to-wall cabinetry, wine racks + wet bar! Tons of natural light flood the interior through oversized windows, sliding glass doors provides direct access to the deck/back yard which backs onto Charles Simmonds Park. A retreat-inspired primary suite includes a free-standing soaker tub, fully tiled shower, extended cabinetry + his & hers sinks. The basement has a separate entrance which means a Legal suite can be completed. This home shows 10/10!
We’d be happy to assist you in your home journey, just send us a note!
Sincerely,
The Rosts
INFORMATION HEREIN DEEMED RELIABLE BUT NOT GUARANTEED
Property Features
- Duplex Semi-detached
- 3 bed
- 2.5 bath
- Floor Area is 1,950 sqft
