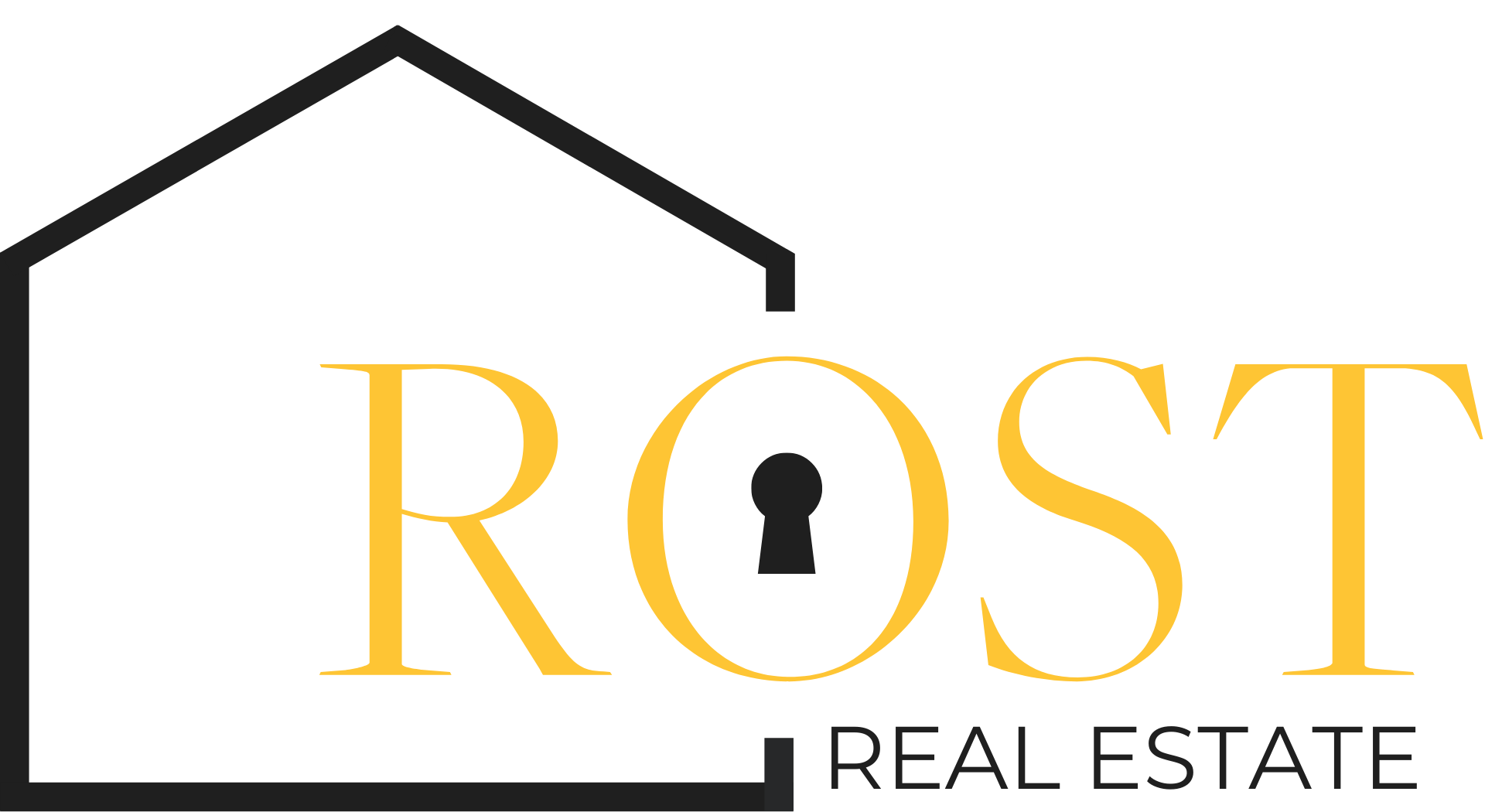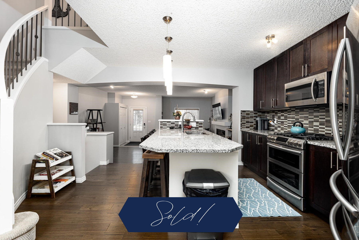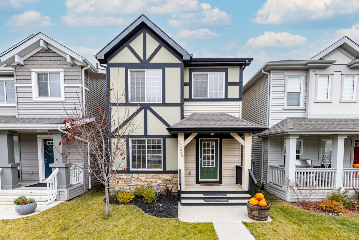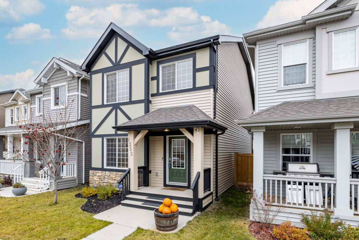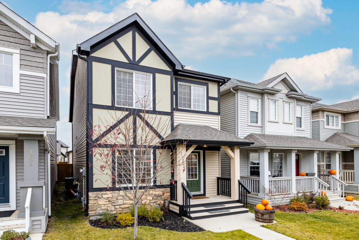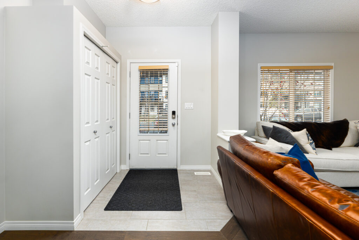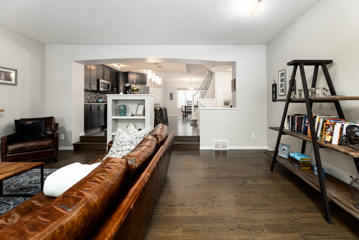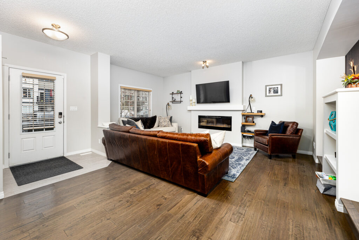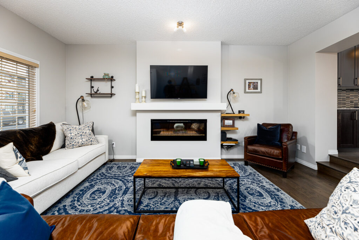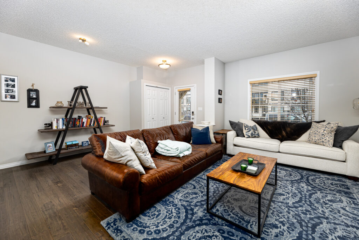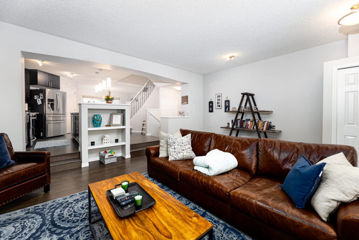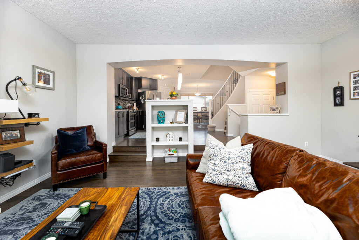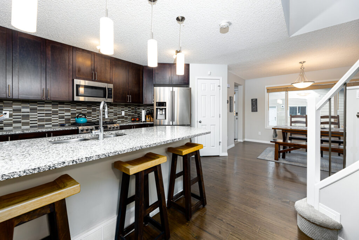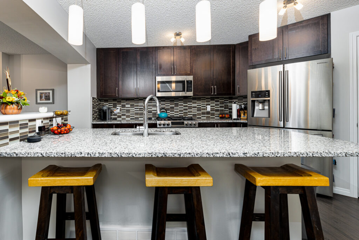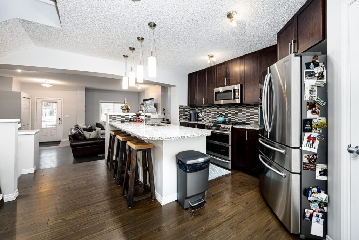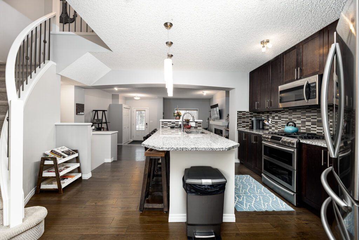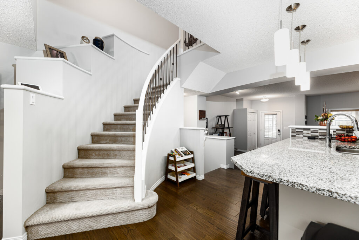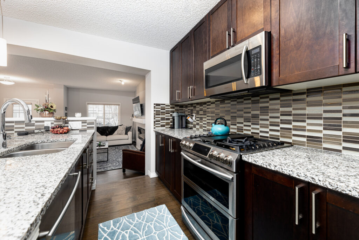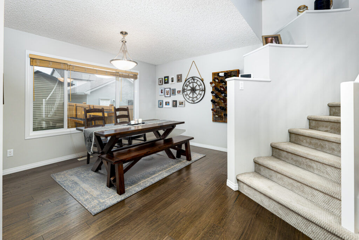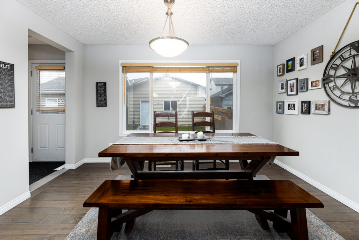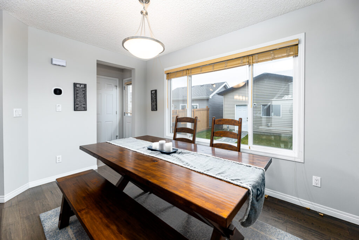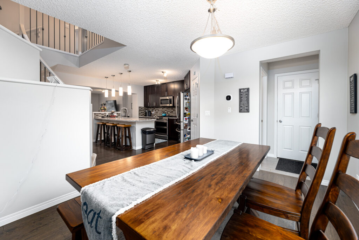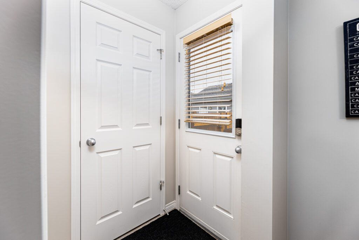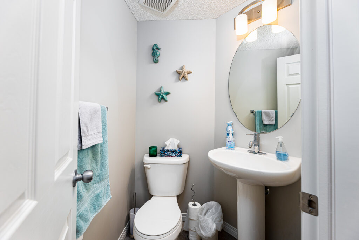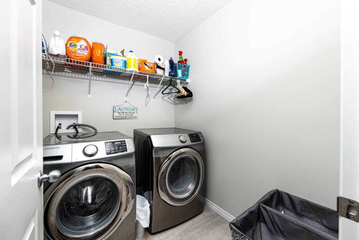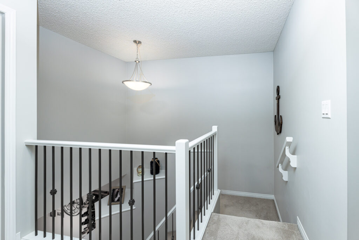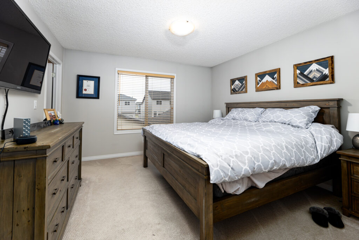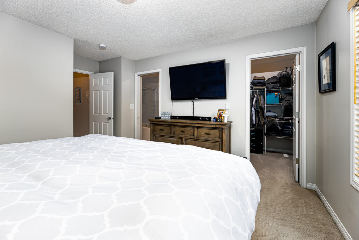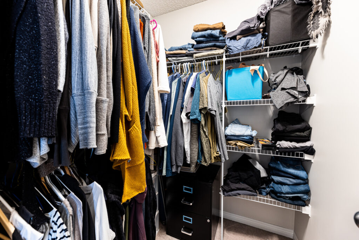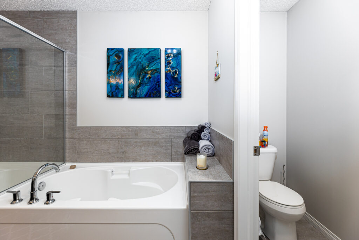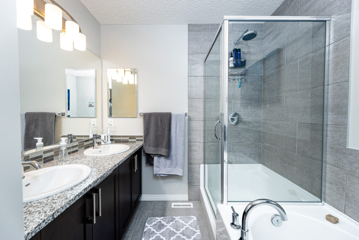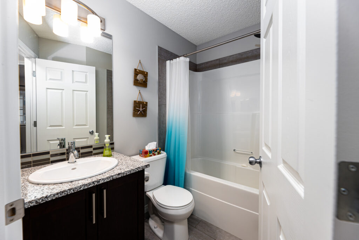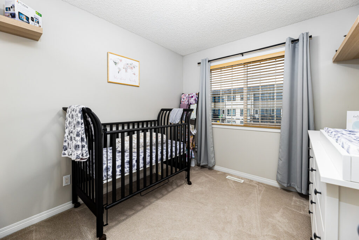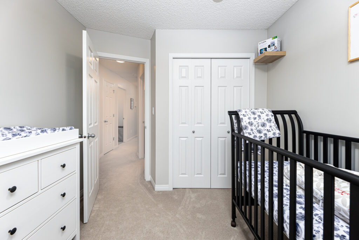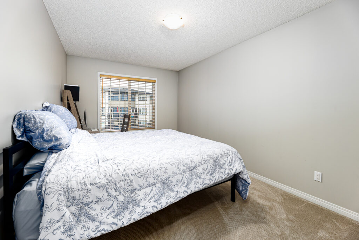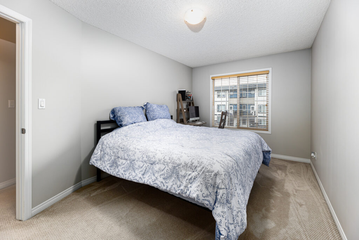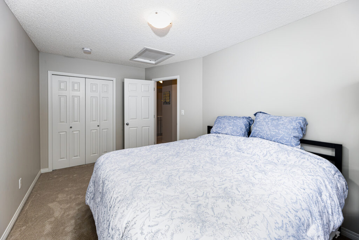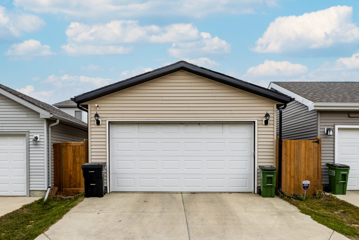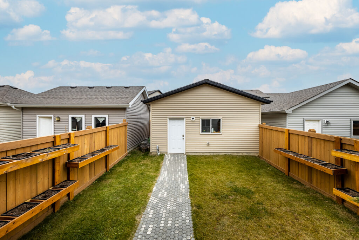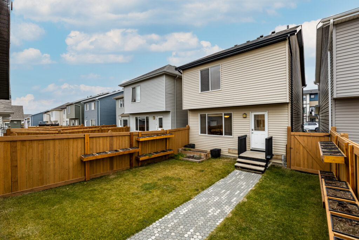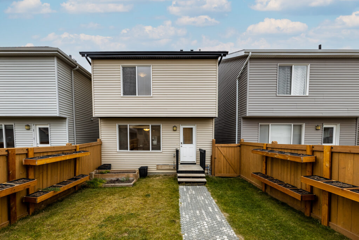Property Details
1255 Chappelle, Edmonton Alberta T6W 3R1
SoldDescription
1255 Chappelle SW, Edmonton
House Sold - Edmonton Alberta
Immaculate 1653 sqft, open concept floor plan with soaring ceilings & upgrades throughout. A large living room with attractive electric fireplace & hardwood flooring is only steps away from a Chefs kitchen containing high end appliances, including a gas stove with double ovens & a huge island, perfect for food prep or entertaining. Just off the kitchen is a large dining area which will easily accommodate the whole family! Powder room at rear door. Extensive sound proofing between the main & upper floor is icing on the cake. Second level hosts 2 spacious bedrooms, main bathroom, laundry, & the owners suite boasting a luxurious 5 piece ensuite, with soaker tub & walk in closet. Backyard is South facing & gets plenty of sun, perfect for gardening. The insulated, detached, double garage has a 60Amp sub panel, 10′ walls, 8′ door, and natural gas for future heat. Basement is unfinished. Close to shopping centers, transit, splash park, community skating rink, and walking trails. The perfect place to call home!
If you’d like to discover more about this home, or others like it, we’d love to connect!
Sincerely,
The Rosts
INFORMATION HEREIN DEEMED RELIABLE BUT NOT GUARANTEED
Property Features
- House
- 3 bed
- 3 bath
- Floor Area is 1,652 sqft
